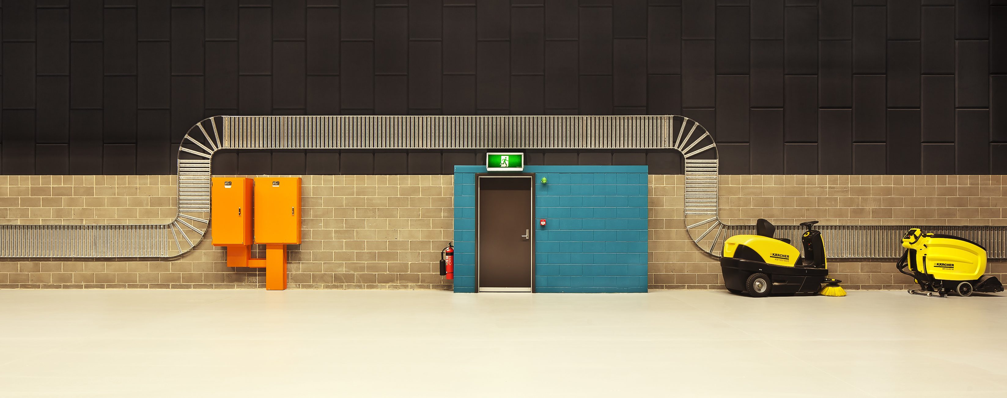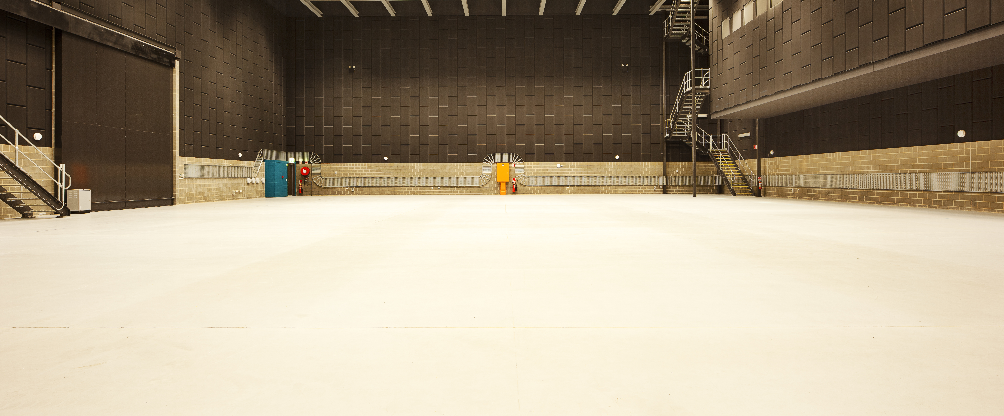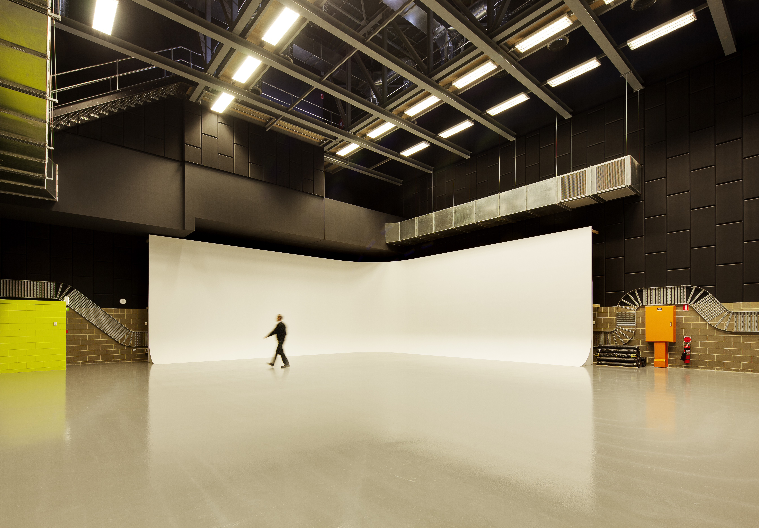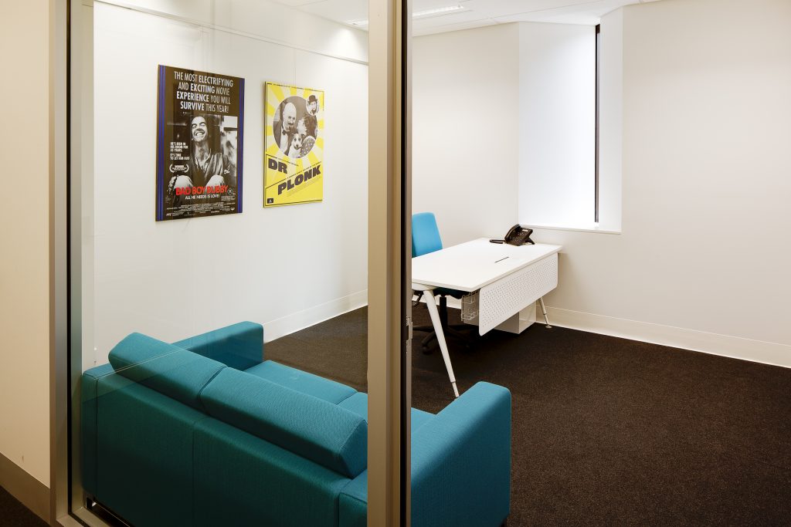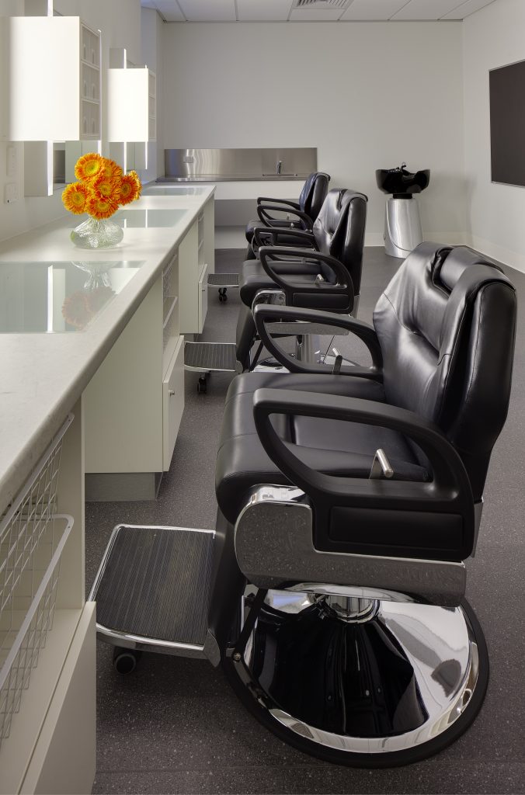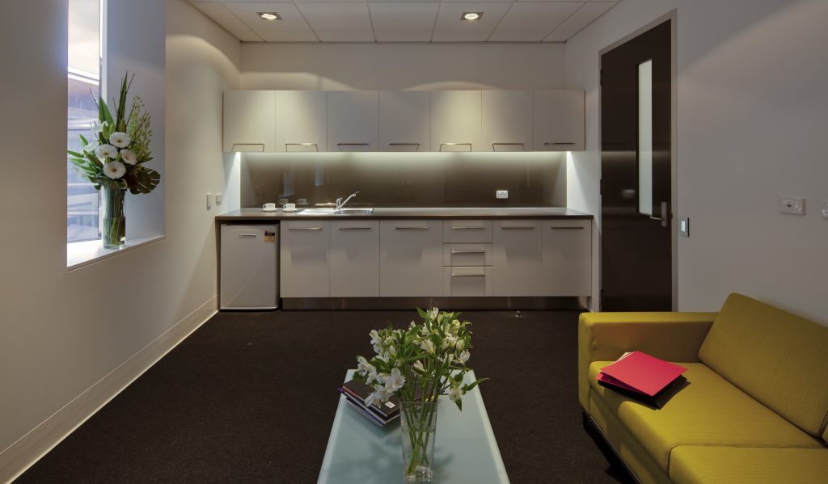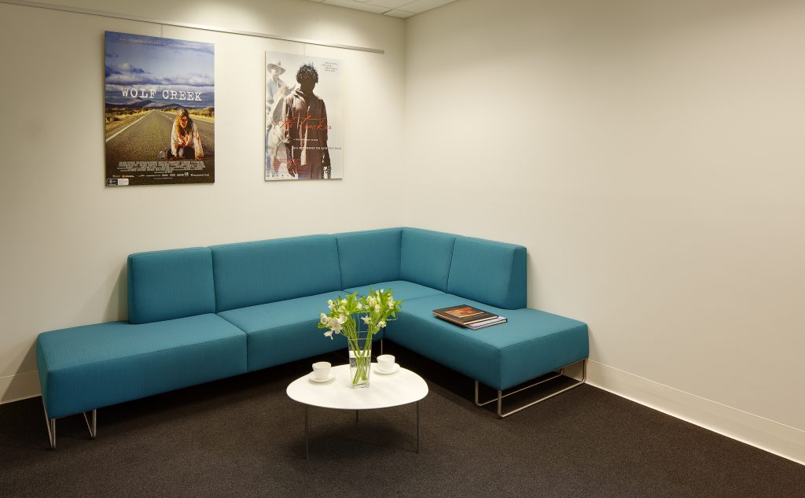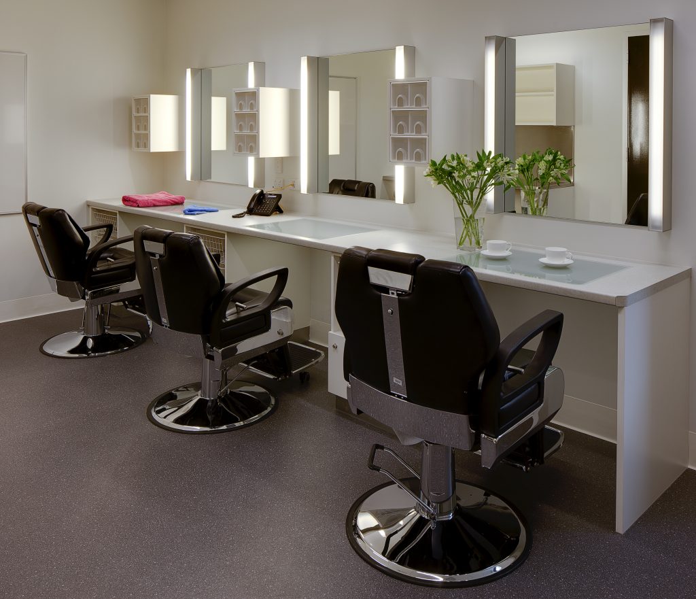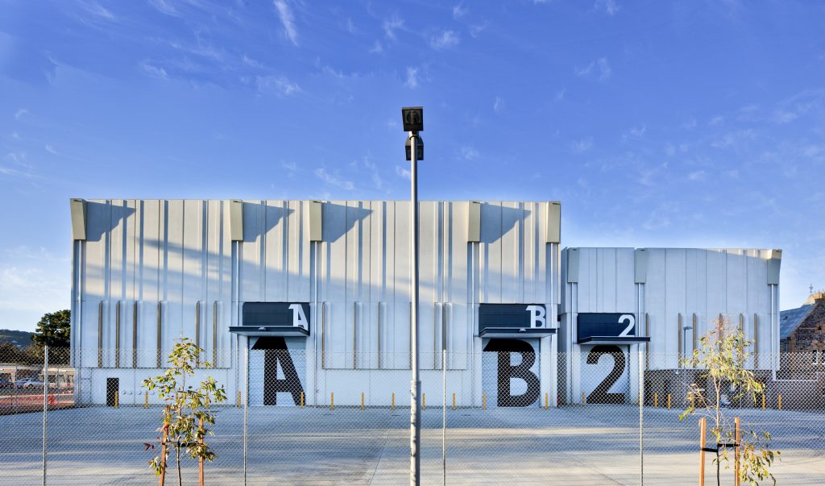ADELAIDE STUDIOS
Sound Stages
Adelaide Studios features two sound stages, each with access to two production offices including art department and wardrobe, make-up rooms and cast waiting rooms, plus ample parking for trucks and cars in a secure and monitored area. Each sound stage can easily accommodate Virtual Production set-ups, while our facilities also offer furnished, flexible workspaces for whatever your production needs.
Both stages are equipped with 250UC Gantry Beams on a 2.5m grid which carry a safe working load of 700 kilograms per linear metre.
Power facilities include:
- 32Amp and 50Amp 3 phase, (415 volt) socket outlets throughout
- 10 Amp single phase (240Volt) socket outlets throughout
- Low velocity air conditioning (design background noise level in studios = 20+3db)
- 400 Amp powerlock
Downloads
- Floorplan -Adelaide Studios Sound Stages (713kb PDF)
- CAD Plan – Adelaide Studios Sound Stages (2mb PDF)
Main image: Adelaide Studios Sound Stage 1, photo by Peter Barnes

